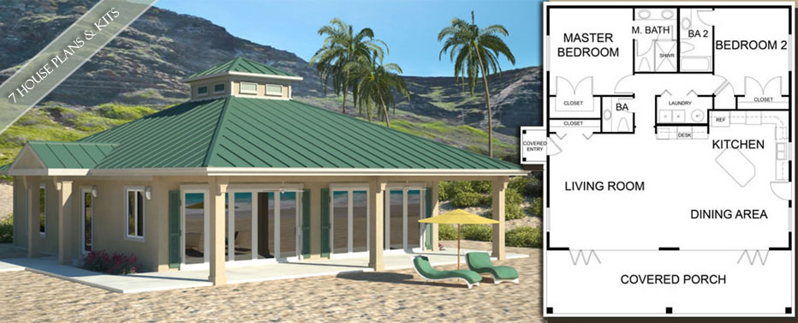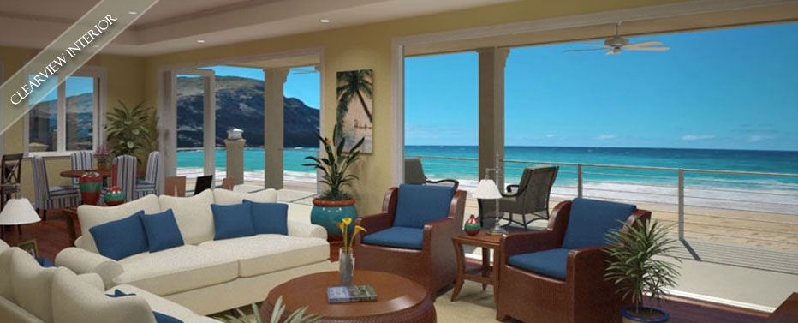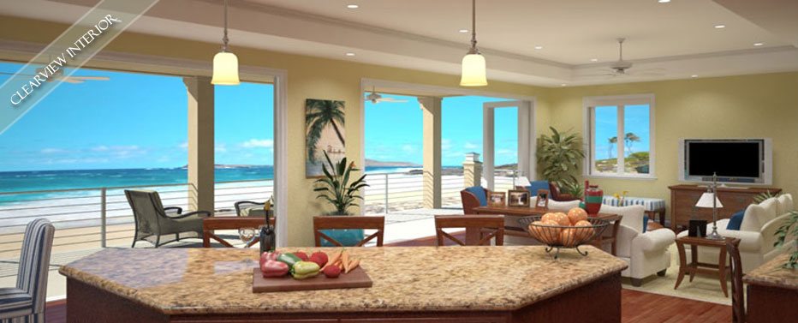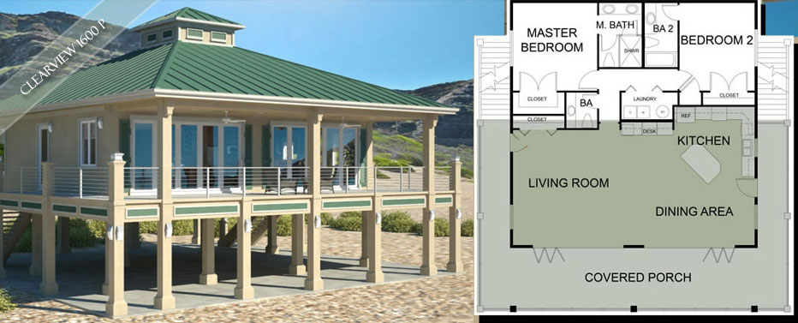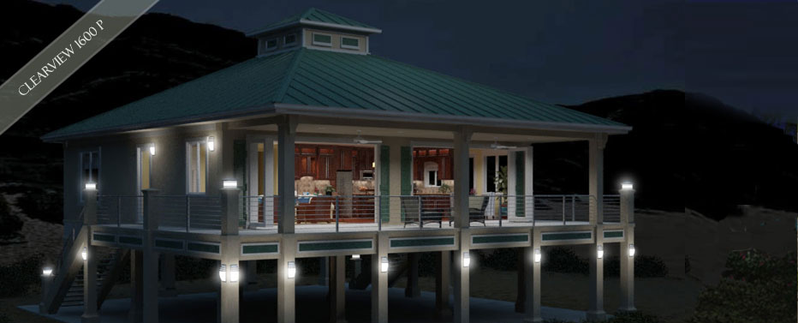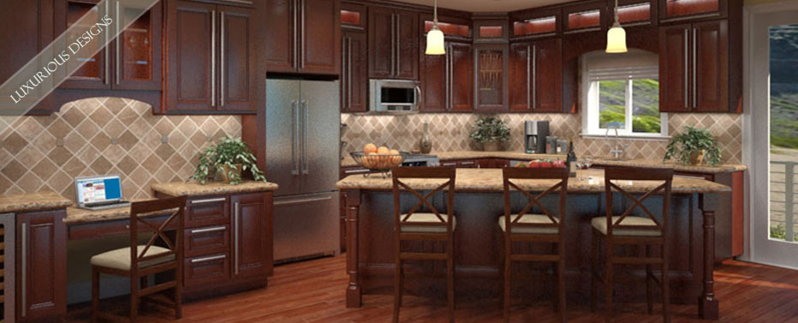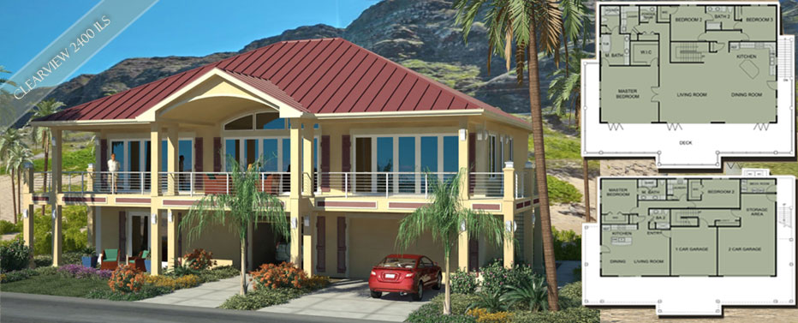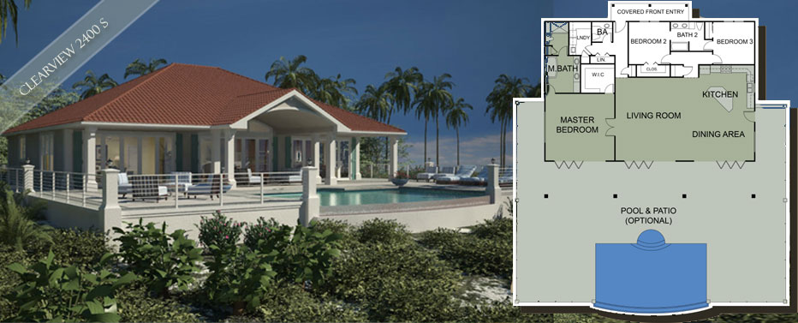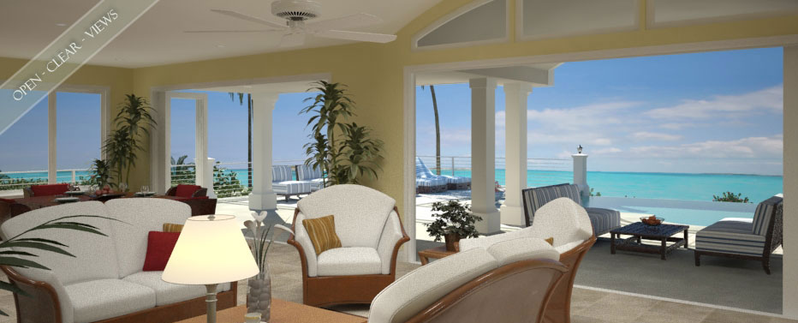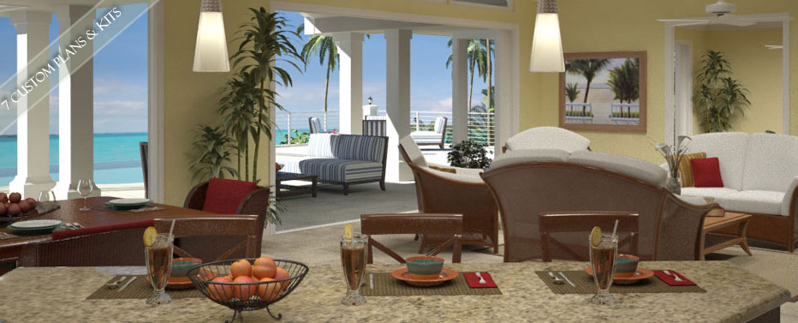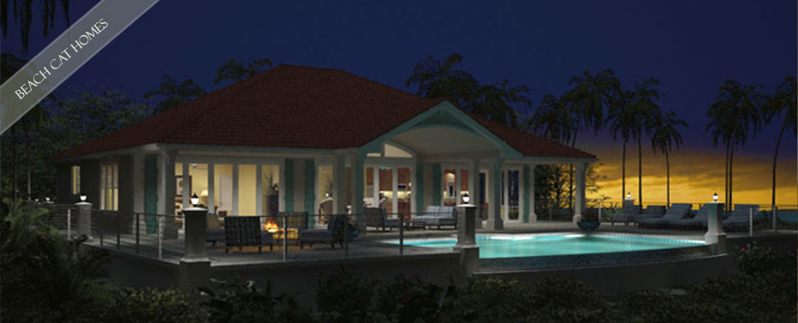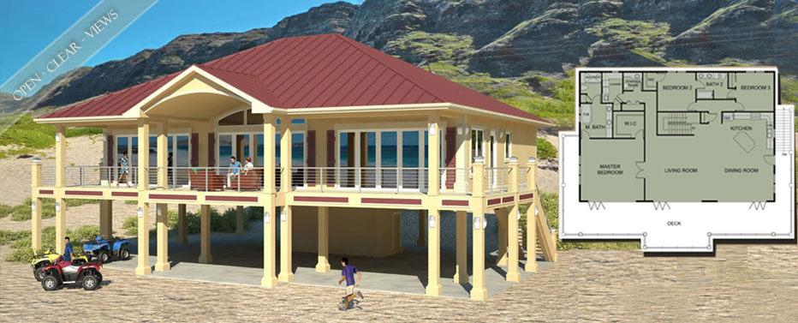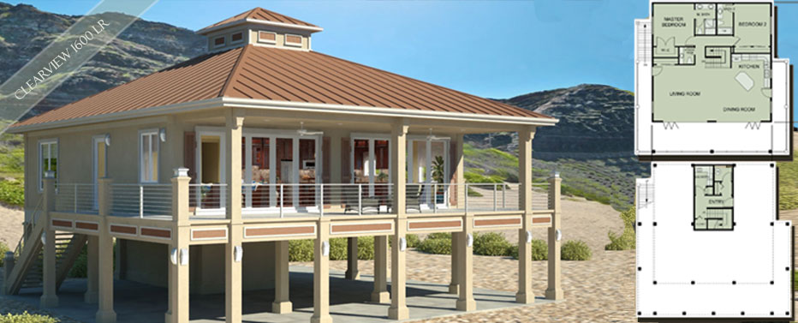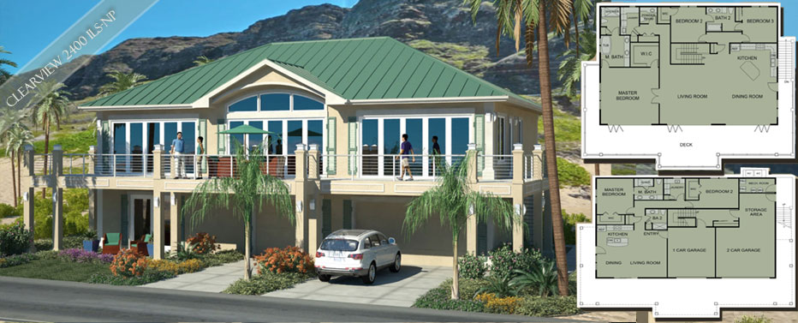Beach House Plans
Beach Cat Homes is a team of outdoor loving people dedicated to creating innovative beach house plans that fit the freedom loving lifestyle of our clientele. Utilizing a combined knowledge of design and the love of the great outdoors, we are able to create fun, engaging and visually appealing house plans that take full advantage of coastal seaside locations, river front lots and lakeside properties.
We genuinely appreciate our customers and always do our best to meet the challenges and expectations as we work together towards a common goal. We welcome input if you have house plan changes and we thank you for letting us be part of creating a house plan to fit your lifestyle.
Beach House Plan List
Clearview Model 1600 S
1600 Square Feet on Slab
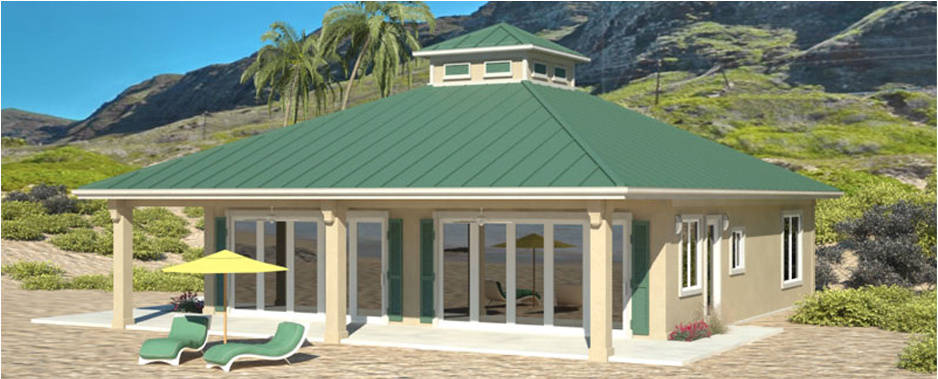
Clearview Model 1600 P
1600 Square Feet on Piers
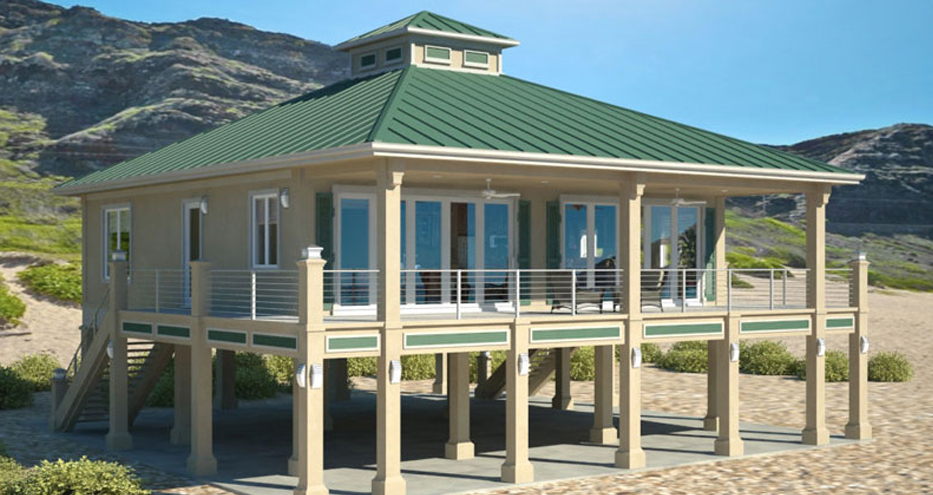
Clearview Model 1600 LR
1600 Square Feet with Lower Level Laundry Room
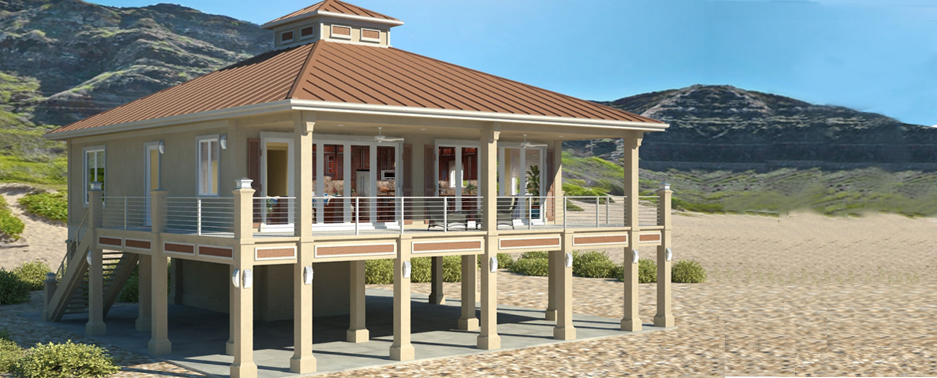
Clearview Model 2400 S
2400 Square Feet on Slab
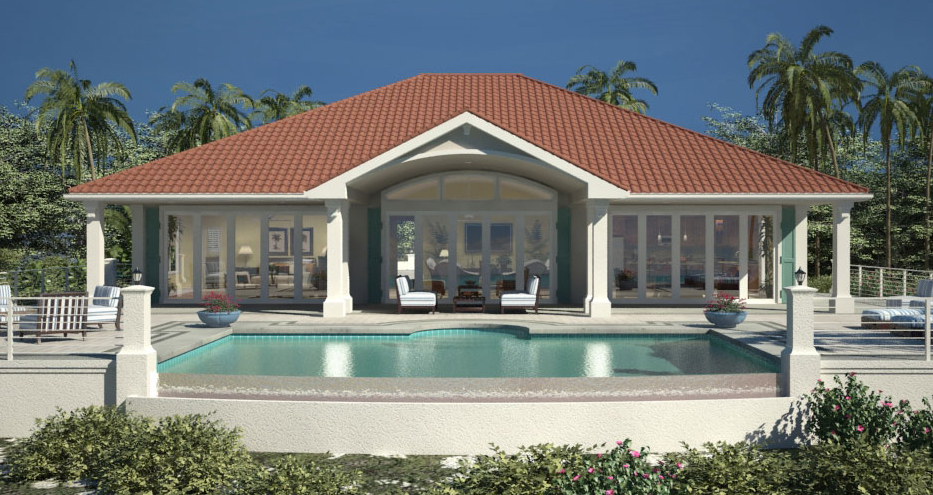
Clearview Model 2400 P
2400 Square Feet on Piers
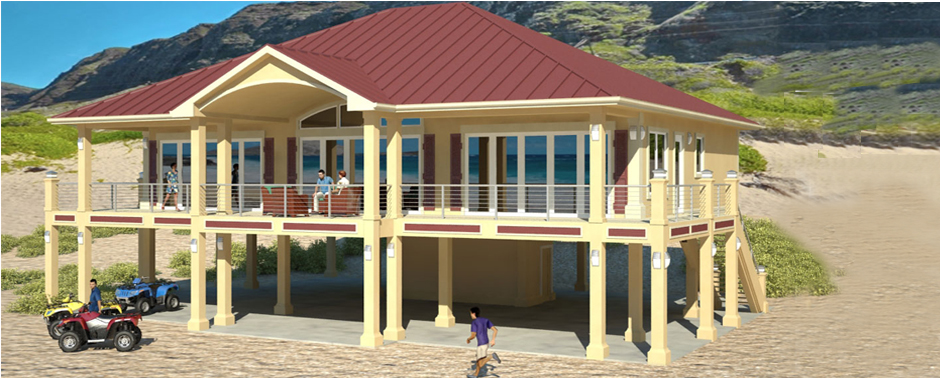
Clearview Model 2400 P-2
2400 Square Feet on Piers
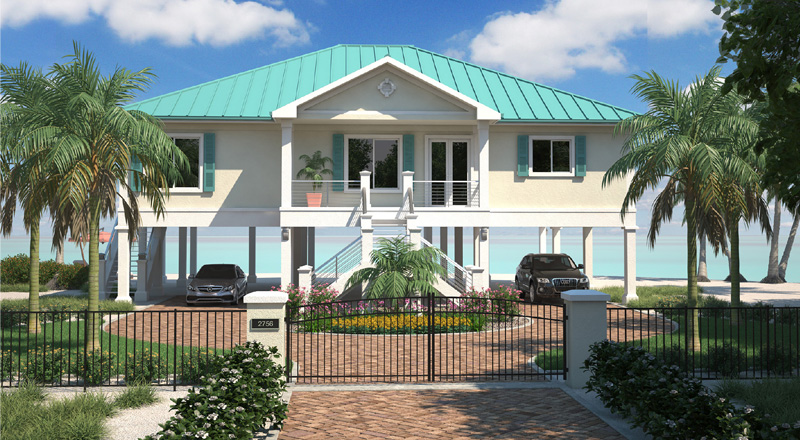
Clearview Model 2400ILS (In-Law Suite)
2400 Square Feet on Piers
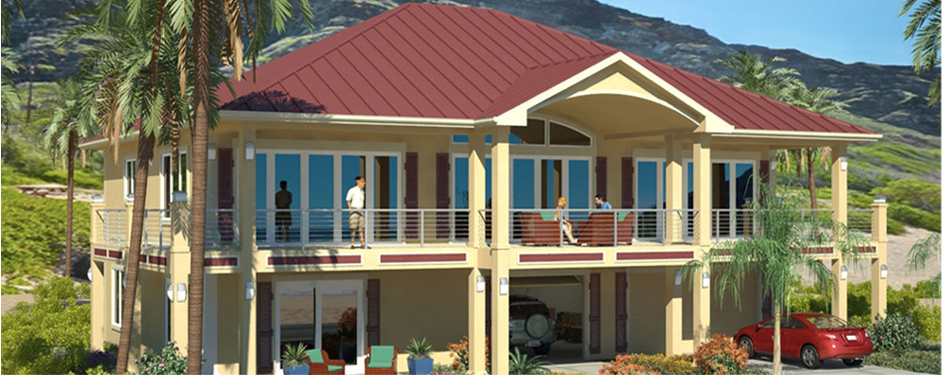
Contact
Beach Cat Homes
I will call you if you leave your phone number and leave a specific question on your house plan needs. Sometimes its better to talk to a live person before buying.,,,but I have to look out for those phone spammers so please leave detailed information about your needs. Thank You
~Bob Watters, Beach Cat Homes, LLC.
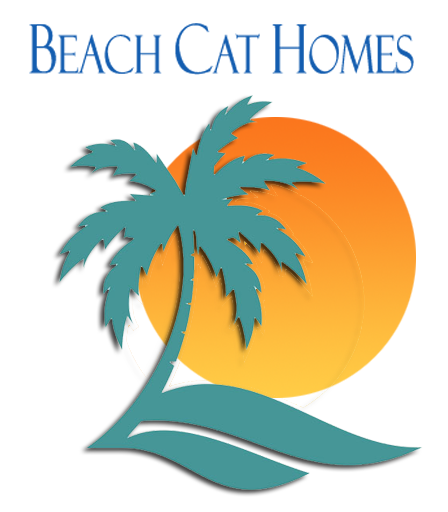
Beach Cat Homes
P.O. Box 18356
Sarasota, FL 34276 USA
Contact
1-941-402-5390
bob@beachcathomes.com


