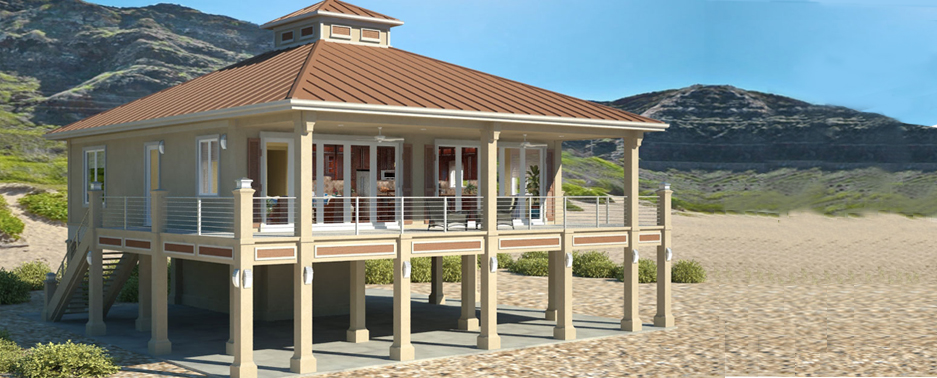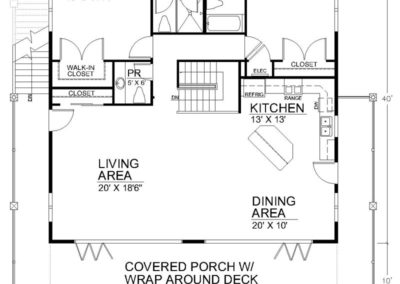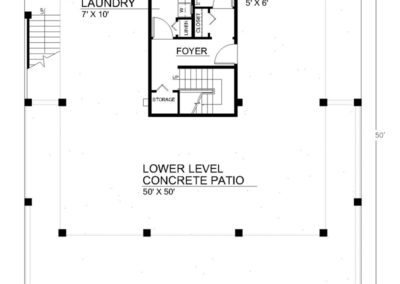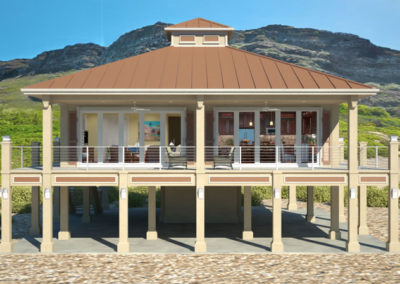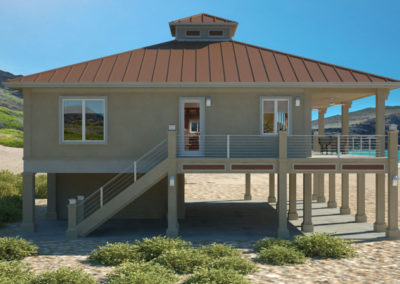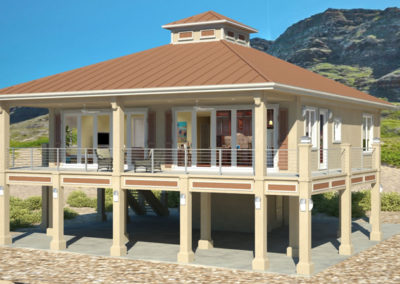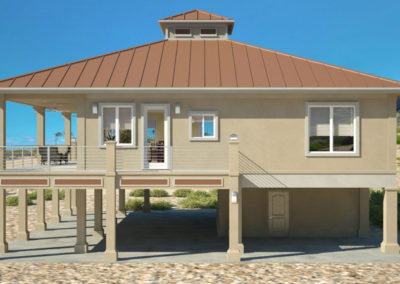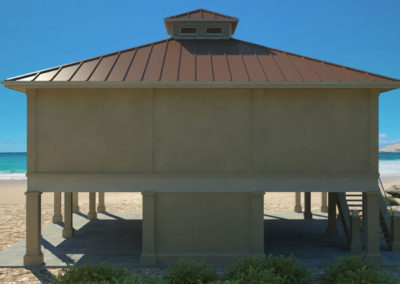Clearview Model 1600 LR
House Features:
Open floor plan, 10′ ceilings, 10′ porch, penninsula eating bar.
Lower level entry, laundry and storage.
Square Feet
Bedrooms
Bathrooms
Garage Stalls
Width
Depth
5 Copy Set
- Note: Print sets include a license to build one home, one time. For pricing on multiple build licenses contact our office.
Additional Set
- Your bank may require a set of house plans, your builder will need several sets to use to build the home, and it’s good to keep a set of plans for your own reference. It’s easy to see how additional sets will be required.
Mirror Reverse
- “Mirror reverse” plans flip your home design 180 degrees (keep in mind, the text will also be flipped).

Plan Modifications
Plan Modifications: We are happy to modify your home plan so as to meet all of your requirements. Email Beach Cat Homes for a free estimate.
The following is a list of what is included with each set of these plans.
Foundation Plan:
Includes detailed information about the foundation layout, including concrete, walls, footing, pads, posts, beams, bearing walls, and foundation notes. The plan shows footing and details for a monolithic slab. These types of drawings only show the footprint of the foundation and do not include foundation construction details .
Note: Each site is unique to itself, a soil engineering report will be required to determine the exact foundation requirements to build this home on a particular site.
Floor Plan:
Shows the layout of each floor of the house. Rooms and interior spaces are carefully dimensioned and include locations of doors and windows. Plans will also include markers indicating cross-section details provided elsewhere in the plan if applicable.
Building Section(s):
Building sections show changes in floor, ceiling or roof height and/or the relationship of one level to another. These sections show how the various parts of the house fit together and are valuable during construction.
Electrical Plan(s):
The electrical plan offers suggested locations with notes for all lighting, outlets, switches and circuits. A layout is provided for each level, as basement, garages or other structures. This plan does not contain diagram detailing how all writing should be run, or how circuits should be. These details should be designed by your electrician.
Exterior Elevations:
Drawings of all four sides of this home. These drawings include notes and suggested finish materials , subject to homeowner modification and preferences.
Construction Detail(s)
Drawing sets include typical construction details. These details may include the foundation, interior walls, exterior walls, floors, stairways and/or roof details. Local Government codes may require additional construction techniques , not included in these drawings.
Roof Framing
This home was designed with roof trusses in mind for ease of construction. We recommend you have your trusses designed locally to meet local building codes, and your specifications i.e. vaulted ceiling, tray ceiling etc.
- Structural Engineering (local codes may dictate specific engineering to comply)
- Location of actual duct work for heating and air conditioning
- Drawings showing the actual plumbing pipe sizes and location
- Electrical wiring and panel diagrams
- Locations-specific engineering
- Framing layout and sizes (local codes may dictate these for compliance.)
Contact
Beach Cat Homes
I will call you if you leave your phone number and leave a specific question on your house plan needs. Sometimes its better to talk to a live person before buying.,,,but I have to look out for those phone spammers so please leave detailed information about your needs. Thank You
~Bob Watters, Beach Cat Homes, LLC.
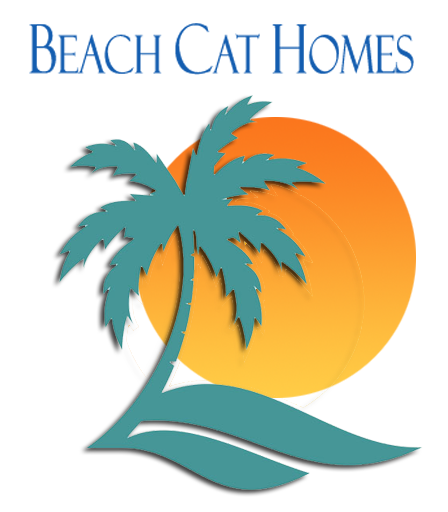
Beach Cat Homes
2172 Gulf Gate Dr. #271
Sarasota, FL 34231
Contact
1-941-315-8516
bob@beachcathomes.com


